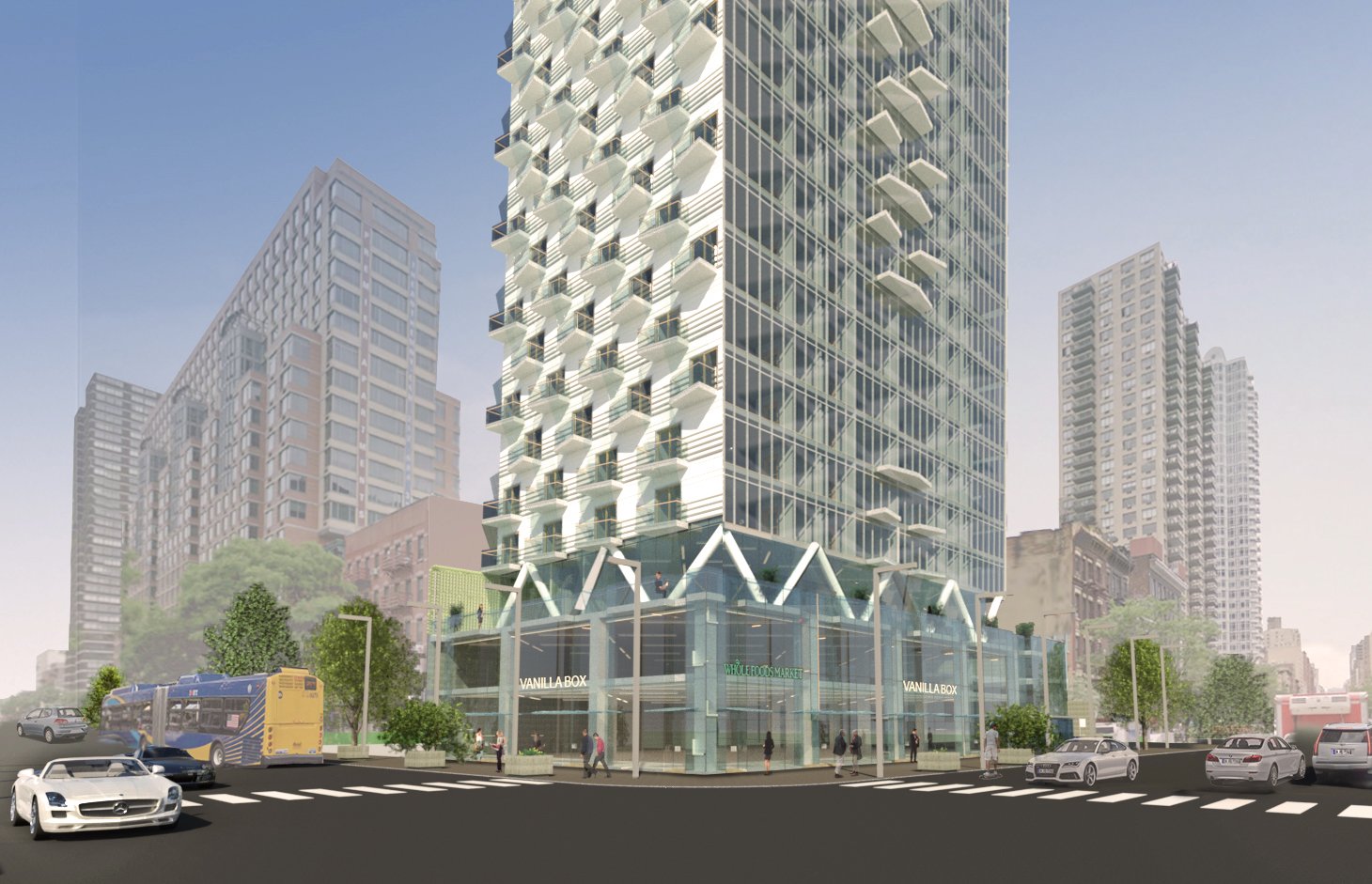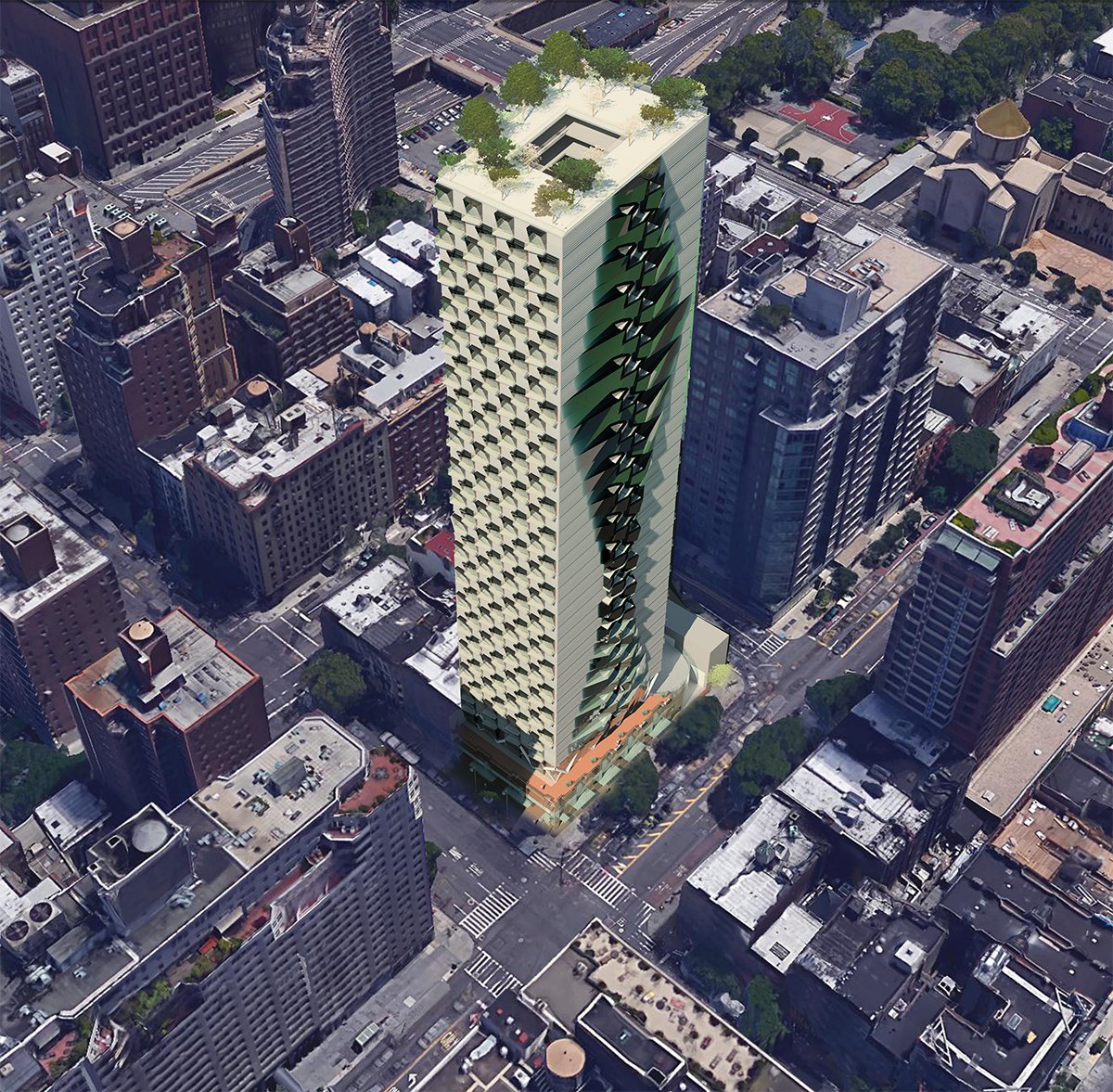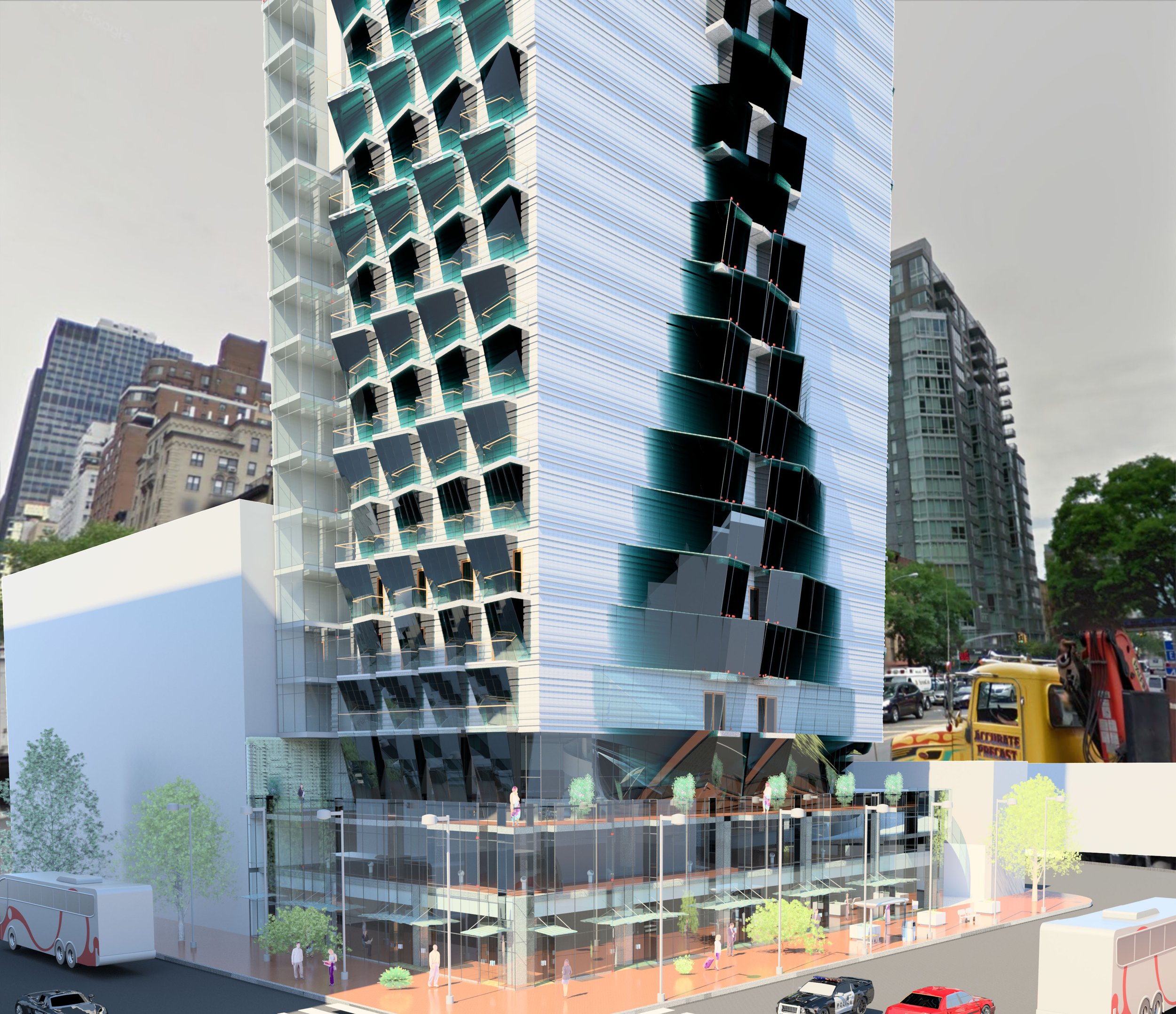
Vanilla BOX
Type: Mixed-Use Development, NY
Area: 148,150 sf
Floors: 2 stories retail + 4 stories offices + 12 floors hotel + 18 stories residential + 2 cellars
Mixed-use, high-rise development in Midtown Manhattan. The lower two levels are commercial and retail floors paired with a sky lobby. Directly above are 4 levels of offices and 12 floors of the hotel. The remaining topmost floors are comprised of assorted high-end residences. All levels are centered around an open area that brings light into every space. The mix of programs allows for an efficient live–work–play system. A grand ramp allows cars to drop off on the second floor and park 2 levels below.



